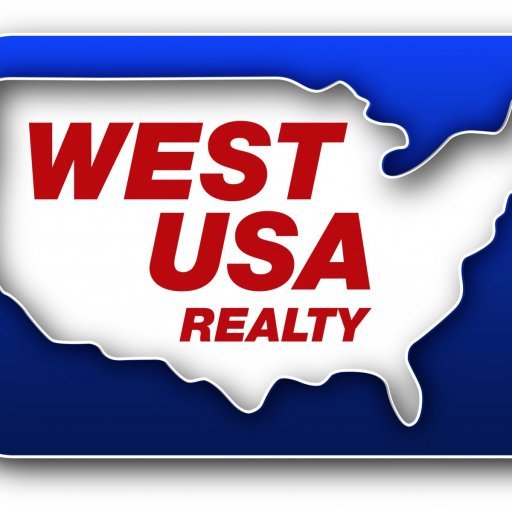12609 E CLOUD Road
Chandler, AZ 85249
$2,899,000 (Active Under Contract)
Beds: 5
Baths: 6
Sq. Ft.: 4,790
Type: House
Listing #6692395
Welcome to your dream contemporary home, a stunning example of modern living blending seamlessly with comfort and luxury. Built in 2022, this exceptional property offers a spacious 4,790 sq ft of interior living space with an additional 900 sq ft detached casita with separate bedroom and full ensuite set on a 1.25 acre beautifully landscaped lot that emphasizes both privacy and open spaces. Entering the property through a secure gated entrance, you're greeted with an open concept kitchen and living room area, designed for both entertaining and everyday living. The kitchen is a chef's delight with two dishwashers, commercial-grade appliances and expansive center island. The home boasts 4 bedrooms and 4.5 bathrooms, including a luxurious primary suite with a steam shower for ultimate relaxation and each of the other bedrooms offering luxurious en-suite bathrooms. High 20-foot ceilings and commercial-grade windows flood the space with natural light, enhanced by automated window treatments for privacy and comfort. A Savant smart home system places control of the home's features at your fingertips. The home is also equipped with a whole home water filtration system. Additional amenities include a game room, an office for those work-from-home days and a bar for entertaining. The living space extends effortlessly outdoors thanks to wall-to-wall glass doors, leading you to over 1,000 square feet of covered patio overlooking a resort-style pool. The outdoor area is complete with two outdoor fireplaces, built in barbeque, outdoor shower, heaters and entertainment features like a sports court/pickle ball court, putting green and additional space to add any other features you may want. Don't miss the opportunity to own this beautiful home.
Listing Courtesy of Realty ONE Group
Property Features
County: Maricopa
Cross Street: Cooper/Chandler Heights
Latitude: 33.225251
Longitude: -111.810613
Subdivision: County Island
Directions: From Cooper, Go West on Cloud. Home is on th left about half way down Cloud.
Township: 2S
Has Den/Office: Yes
Rooms: BonusGame Room, Guest Qtrs-Sep Entrn
Interior: Drink Wtr Filter Sys, No Interior Steps, Soft Water Loop, Vaulted Ceiling(s), Wet Bar, Kitchen Island, Pantry, Double Vanity, Full Bth Master Bdrm, Separate Shwr & Tub, Smart Home
Primary Bedroom Description: Full Bth Master Bdrm, Separate Shwr Tub, Double Sinks, Private Toilet Room
Full Baths: 6
Spa: Heated, Private
Kitchen Description: Gas Range/Oven, Disposal, Dishwasher, Built-in Microwave, Refrigerator, Reverse Osmosis, Wall Oven(s), Multiple Ovens, Pantry, Walk-in Pantry, Kitchen Island
Association Amenities: Not Managed, None
Has Fireplace: Yes
Fireplace Description: 3+ Fireplace, Exterior Fireplace, Family Room, Gas
Heating: Electric
Cooling: Refrigeration, Programmable Thmstat, Ceiling Fan(s)
Floors: Stone, Wood
Has Basement: No
Stories: 1
Construction: Stucco, Frame - Wood, Spray Foam Insulation
Exterior: Private Pickleball Court(s), Covered Patio(s), Patio, Sport Court(s), Built-in Barbecue
Roof: Foam
Water Source: City Water
Septic or Sewer: Septic in & Cnctd, Septic Tank
Water: City Water
Covered Spaces: 4
Utilities: Propane
Parking Description: Dir Entry frm Garage, Electric Door Opener, RV Access/Parking
Garage Spaces: 4
Fencing: Block
Has a Pool: Yes
Pool Description: Variable Speed Pump, Heated, Private
Other Structures: Guest House
Is a Horse Property: Yes
Lot Features: Sprinklers In Rear, Sprinklers In Front, Desert Back, Desert Front, Gravel/Stone Front, Gravel/Stone Back, Synthetic Grass Back, Auto Timer H2O Front, Auto Timer H2O Back
Lot Size in Acres: 1.24
Lot Size in Sq. Ft.: 54,007
Road Improvements: County Maintained Road
Windows Description: ENERGY STAR Qualified Windows, Double Pane Windows,
Elementary School: Jane D. Hull Elementary
Jr. High School: Santan Junior High School
High School: Basha High School
Possession: Close Of Escrow
Property Type: SFR
Dwelling Type: Single Family - Detached
# of Interior Levels: 1
Year Built: 2022
Status: Active Under Contract
Planned Community Name: County Island
Lot Features: Sprinklers In Rear, Sprinklers In Front, Desert Back, Desert Front, Gravel/Stone Front, Gravel/Stone Back, Synthetic Grass Back, Auto Timer H2O Front, Auto Timer H2O Back, Street(s) Not Paved
Tax Year: 2023
Tax Amount: $7,655
Builder: Brycor
Square Feet Source: County Assessor
New Financing: Cash2, VA5, Conventional5, FHA5
Buyer Agency Compensation: $45000.0
$ per month
Year Fixed. % Interest Rate.
| Principal + Interest: | $ |
| Monthly Tax: | $ |
| Monthly Insurance: | $ |

© 2024 Arizona Regional MLS. All rights reserved.
Copyright 2024 Arizona Regional Multiple Listing Service, Inc. All rights reserved. All information should be verified by the recipient and none is guaranteed as accurate by ARMLS. The listing broker?s offer of compensation is made only to participants of the MLS where the listing is filed.
Indicates a property listed by a real estate brokerage other than iHomefinder, Inc.
Indicates a property listed by a real estate brokerage other than iHomefinder, Inc.
ARMLS - Arizona data last updated at May 3, 2024 1:02 PM MST
Real Estate IDX Powered by iHomefinder
