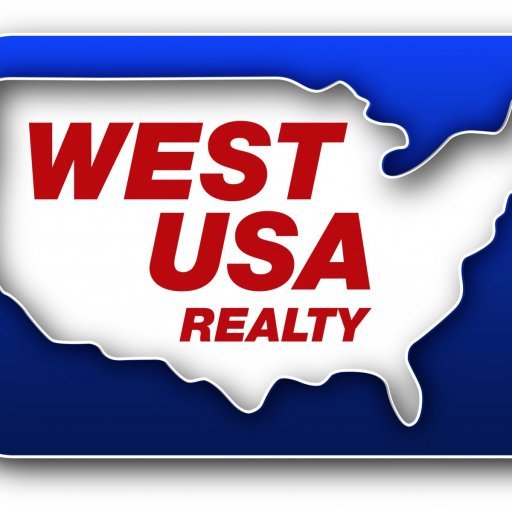3330 S HORIZON Place
Chandler, AZ 85248
$2,950,000
Beds: 5
Baths: 5 | 1
Sq. Ft.: 6,184
Type: House
Listing #6691665
Custom Remodeled Dream Home on the Ocotillo Golf Course! This incredible renovated home is located in the prestigious gated community of The Vistas of Ocotillo. Stunning kitchen features huge island with waterfall quartz countertops, custom metal range hood & Café appliances. Main level features guest suite with large bedroom, full bathroom, office/den and separate garage. Master retreat is located upstairs with stunning, spacious bathroom, huge closet, cozy fireplace and balcony overlooking the golf course. Two additional ensuite bedrooms with walk-in closets upstairs. Spacious studio basement with full bathroom and tons of storage space. Interior upgrades include engineered hardwood flooring, custom trim + baseboards, designer lighting + fixtures throughout. The large premium golf course lot is nearly 1/2 acre features the best views of Ocotillo Golf Course. The incredible backyard is amazing for entertaining and features an updated, stunning tile pool + spa, large format porcelain pavers, turf, a 24' pergola with fireplace, TV, bar and outdoor kitchen. This home is a MUST SEE! Designed by HGTV Designer, The TomKat Studio.
Listing Courtesy of TomKat Real Estate
Property Features
County: Maricopa
Cross Street: Alma School & Queen Creek
Community Features: Gated Community, Pickleball Court(s), Lake Subdivision, Golf, Tennis Court(s), Biking/Walking Path
Latitude: 33.2575
Longitude: -111.85965
Subdivision: VISTAS AT OCOTILLO
Directions: South on Alma School, West on Sandpiper, South on Jacaranda, 1st Right into The Island & Vistas Gate, 1st Right on Horizon
Township: 2S
Has Den/Office: Yes
Rooms: Family Room, Great Room, Guest Qtrs-Sep Entrn
Interior: Upstairs, Eat-in Kitchen, Breakfast Bar, 9+ Flat Ceilings, Soft Water Loop, Kitchen Island, Pantry, Double Vanity, Full Bth Master Bdrm, Separate Shwr & Tub, High Speed Internet
Primary Bedroom Description: Full Bth Master Bdrm, Separate Shwr Tub, Double Sinks, Private Toilet Room
Full Baths: 5
1/2 Baths: 1
Spa: Heated, Private
Has Dining Room: Yes
Dining Room Description: Formal
Kitchen Description: Gas Range/Oven, Disposal, Dishwasher, Built-in Microwave, Refrigerator, Engy Star (See Rmks), Built In Recycling, Pantry, Walk-in Pantry, Non-laminate Counter, Kitchen Island
Association Amenities: Management
Has Fireplace: Yes
Fireplace Description: 3+ Fireplace, Exterior Fireplace, Family Room, Master Bedroom, Gas
Heating: Natural Gas
Cooling: Refrigeration, Programmable Thmstat, Ceiling Fan(s)
Floors: Carpet, Tile, Wood
Basement Description: Finished, Full
Has Basement: Yes
Stories: 2
Construction: EIFS Synthetic Stcco, Brick Veneer, Painted, Stucco, Block, Brick, Frame - Wood
Exterior: Balcony, Covered Patio(s), Gazebo/Ramada, Patio, Built-in Barbecue
Model: Remodeled
Roof: Tile
Water Source: City Water
Septic or Sewer: Public Sewer
Water: City Water
Covered Spaces: 3
Parking Description: Attch'd Gar Cabinets, Dir Entry frm Garage, Electric Door Opener, Separate Strge Area, Side Vehicle Entry
Garage Spaces: 3
Fencing: Block, Wrought Iron
Has a Pool: Yes
Pool Description: Play Pool, Variable Speed Pump, Heated, Private
Has Golf Course: Yes
Is a Horse Property: No
Lot Features: Sprinklers In Rear, Sprinklers In Front, On Golf Course, Cul-De-Sac, Grass Front, Synthetic Grass Back, Auto Timer H2O Front, Auto Timer H2O Back
Lot Size in Acres: 0.39
Lot Size in Sq. Ft.: 17,097
Energy Features: Energy/Green Features: Multi-Zones
View Description: Mountain(s)
In a Gated Community: Yes
Windows Description: Wood Frames, Double Pane Windows
Elementary School: Anna Marie Jacobson Elementary School
Jr. High School: Bogle Junior High School
High School: Hamilton High School
Possession: Close Of Escrow
Green Features: Multi-Zones
Property Type: SFR
Dwelling Type: Single Family - Detached
# of Interior Levels: 2
Year Built: 2001
Status: Active
Planned Community Name: Ocotillo
HOA Fee: $498
HOA Frequency: Quarterly
Pets Allowed: Yes
Lot Features: Sprinklers In Rear, Sprinklers In Front, On Golf Course, Cul-De-Sac, Grass Front, Synthetic Grass Back, Auto Timer H2O Front, Auto Timer H2O Back, Gated Community, Pickleball Court(s), Lake Subdivision, Golf, Tennis Court(s), Biking/Walking Path, Mountain View(s)
Tax Year: 2023
Tax Amount: $10,936
Builder: Custom
Square Feet Source: County Assessor
New Financing: Cash2, Conventional5
Buyer Agency Compensation: 2.5%
$ per month
Year Fixed. % Interest Rate.
| Principal + Interest: | $ |
| Monthly Tax: | $ |
| Monthly Insurance: | $ |

© 2024 Arizona Regional MLS. All rights reserved.
Copyright 2024 Arizona Regional Multiple Listing Service, Inc. All rights reserved. All information should be verified by the recipient and none is guaranteed as accurate by ARMLS. The listing broker?s offer of compensation is made only to participants of the MLS where the listing is filed.
Indicates a property listed by a real estate brokerage other than iHomefinder, Inc.
Indicates a property listed by a real estate brokerage other than iHomefinder, Inc.
ARMLS - Arizona data last updated at May 1, 2024 7:29 PM MST
Real Estate IDX Powered by iHomefinder
