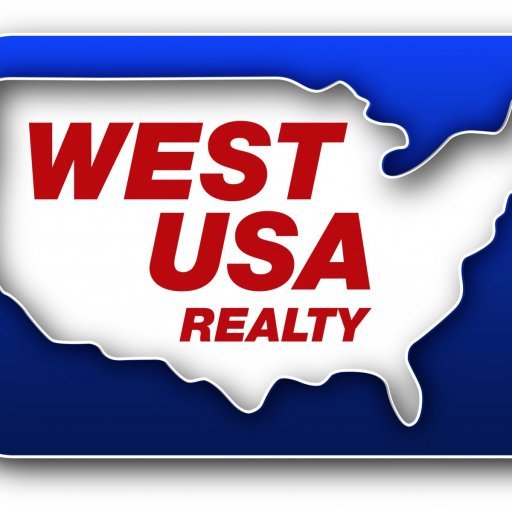4304 E VIRGO Place
Chandler, AZ 85249
$2,500,000 (Active Under Contract)
Beds: 5
Baths: 3 | 1
Sq. Ft.: 5,154
Type: House
Listing #6691488
You can control this Smart Home from your iPhone! Beautiful immaculately maintained custom home in South Chandler's premier gated community of ''Vasaro!'' Prime corner lot, backyard features misters, heated diving pool & spa, shell pavers, lynx BBQ, outdoor shower, ramada, gardens, large covered patio, date palm trees & citrus trees! Huge Gourmet Chef's Kitchen with Wolf, 6' Sub Zero, 6 burner gas cooktop, enormous island, designer backsplash & so much more! Spa-Like Marvelous Marble Master Bathroom! Gorgeous Wood Flooring! Soaring ceilings with wood beams! Perfect split floorpan with great room that is fit for entertaining & family gatherings! BIG Game Room! Cement Tile Floors & bead board in the Large Laundry Room w/ extra cabinetry! Two Great Room sliding glass doors for indoor/outdoor living! Modern Glass & Iron Front Door! Designer Light Fixtures! RV Gate! Clean Stone Exterior! Gas Fireplace! Office Built-Ins by StoneCreek! Classy Closets in the Master Bedroom! Garage Storage! Rain Gutters! Oh and did I mention energy efficient spray Foarm Insulation!?! Chandler Schools, Neighborhood Park & so much more!!!!
Listing Courtesy of Realty ONE Group
Property Features
County: Maricopa
Cross Street: Riggs & Val Vista
Community Features: Gated Community, Playground, Biking/Walking Path
Latitude: 33.22399
Longitude: -111.767441
Subdivision: CITRUS PRESERVE aka Vasaro
Directions: West on Riggs, North into ''Vasaro'' on Gold Leaf Drive #7058
Township: 2S
Has Den/Office: Yes
Rooms: Great Room, BonusGame Room
Interior: 9+ Flat Ceilings, Furnished(See Rmrks), No Interior Steps, Soft Water Loop, Kitchen Island, Pantry, 2 Master Baths, Double Vanity, Full Bth Master Bdrm, Separate Shwr & Tub, Tub with Jets, High Speed Internet, Smart Home, Granite Counters
Primary Bedroom Description: Full Bth Master Bdrm, Separate Shwr Tub, Double Sinks, Private Toilet Room, Tub with Jets
Full Baths: 3
1/2 Baths: 1
Spa: Private
Has Dining Room: Yes
Dining Room Description: Formal
Kitchen Description: Gas Cooktop, Disposal, Dishwasher, Built-in Microwave, Refrigerator, Engy Star (See Rmks), Reverse Osmosis, Wall Oven(s), Multiple Ovens, Pantry, Walk-in Pantry, Granite Countertops, Kitchen Island
Association Amenities: Management
Has Fireplace: Yes
Fireplace Description: 1 Fireplace, Family Room, Gas
Heating: Electric
Cooling: Refrigeration, Programmable Thmstat, Ceiling Fan(s)
Floors: Carpet, Tile, Wood
Has Basement: No
Stories: 1
Construction: Painted, Stucco, Stone, Frame - Wood, Spray Foam Insulation
Exterior: Covered Patio(s), Gazebo/Ramada, Misting System, Patio, Built-in Barbecue
Model: Custom Deluxe
Roof: Tile
Water Source: City Water
Septic or Sewer: Public Sewer
Water: City Water
Covered Spaces: 4
Security Features: Security System Owned
Parking Description: Electric Door Opener, Side Vehicle Entry, Electric Vehicle Charging Station(s)
Garage Spaces: 4
Fencing: Block
Has a Pool: Yes
Pool Description: Diving Pool, Heated, Private
Is a Horse Property: No
Lot Features: Sprinklers In Rear, Sprinklers In Front, Corner Lot, Grass Front, Grass Back, Auto Timer H2O Front, Auto Timer H2O Back
Lot Size in Acres: 0.43
Lot Size in Sq. Ft.: 18,750
Energy Features: Energy/Green Features: Multi-Zones
Road Improvements: Private Maintained Road
In a Gated Community: Yes
Windows Description: Double Pane Windows
Elementary School: John & Carol Carlson Elementary
Jr. High School: Willie & Coy Payne Jr. High
High School: Basha High School
Possession: Close Of Escrow
Green Features: Multi-Zones
Property Type: SFR
Dwelling Type: Single Family - Detached
# of Interior Levels: 1
Year Built: 2018
Status: Active Under Contract
HOA Fee: $261
HOA Frequency: Monthly
Pets Allowed: Yes
Lot Features: Sprinklers In Rear, Sprinklers In Front, Corner Lot, Grass Front, Grass Back, Auto Timer H2O Front, Auto Timer H2O Back, Gated Community, Playground, Biking/Walking Path, North/South Exposure
Tax Year: 2023
Tax Amount: $6,491
Builder: Wall & Sons
Square Feet Source: Builder
New Financing: Cash2, Conventional5
Buyer Agency Compensation: 2.5%
$ per month
Year Fixed. % Interest Rate.
| Principal + Interest: | $ |
| Monthly Tax: | $ |
| Monthly Insurance: | $ |

© 2024 Arizona Regional MLS. All rights reserved.
Copyright 2024 Arizona Regional Multiple Listing Service, Inc. All rights reserved. All information should be verified by the recipient and none is guaranteed as accurate by ARMLS. The listing broker?s offer of compensation is made only to participants of the MLS where the listing is filed.
Indicates a property listed by a real estate brokerage other than iHomefinder, Inc.
Indicates a property listed by a real estate brokerage other than iHomefinder, Inc.
ARMLS - Arizona data last updated at May 1, 2024 7:29 PM MST
Real Estate IDX Powered by iHomefinder
